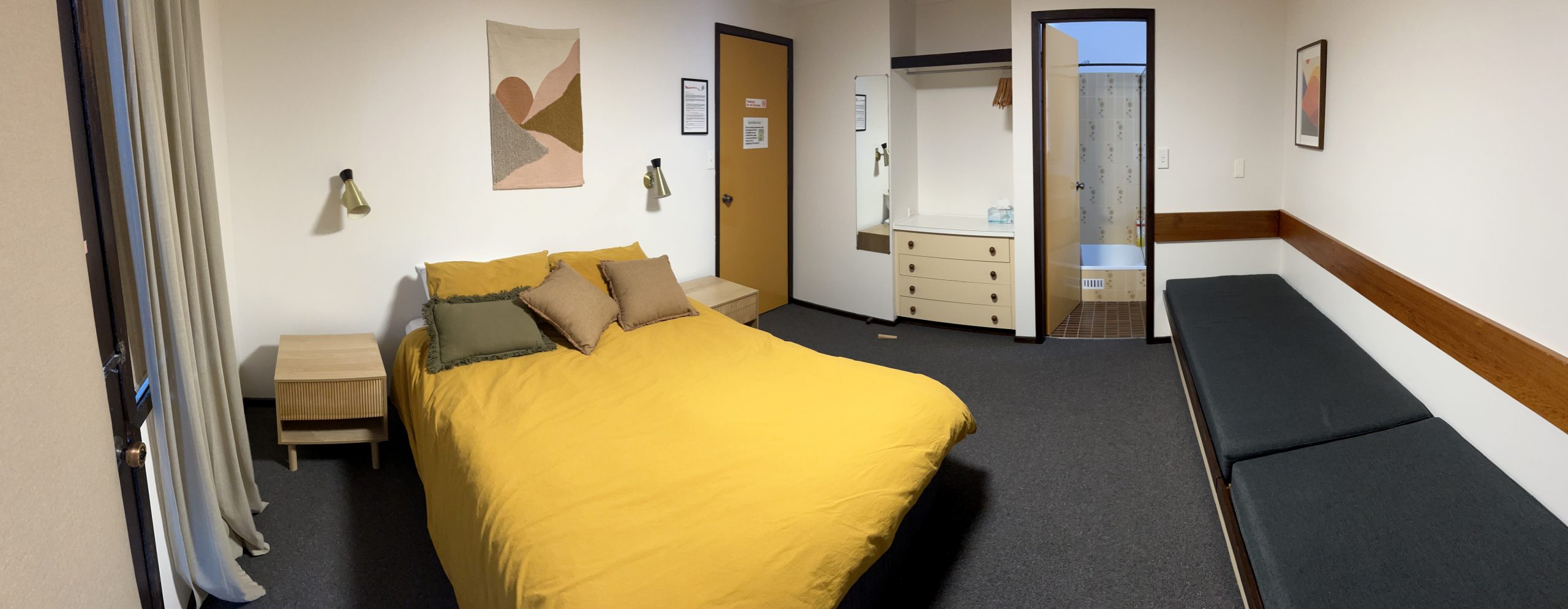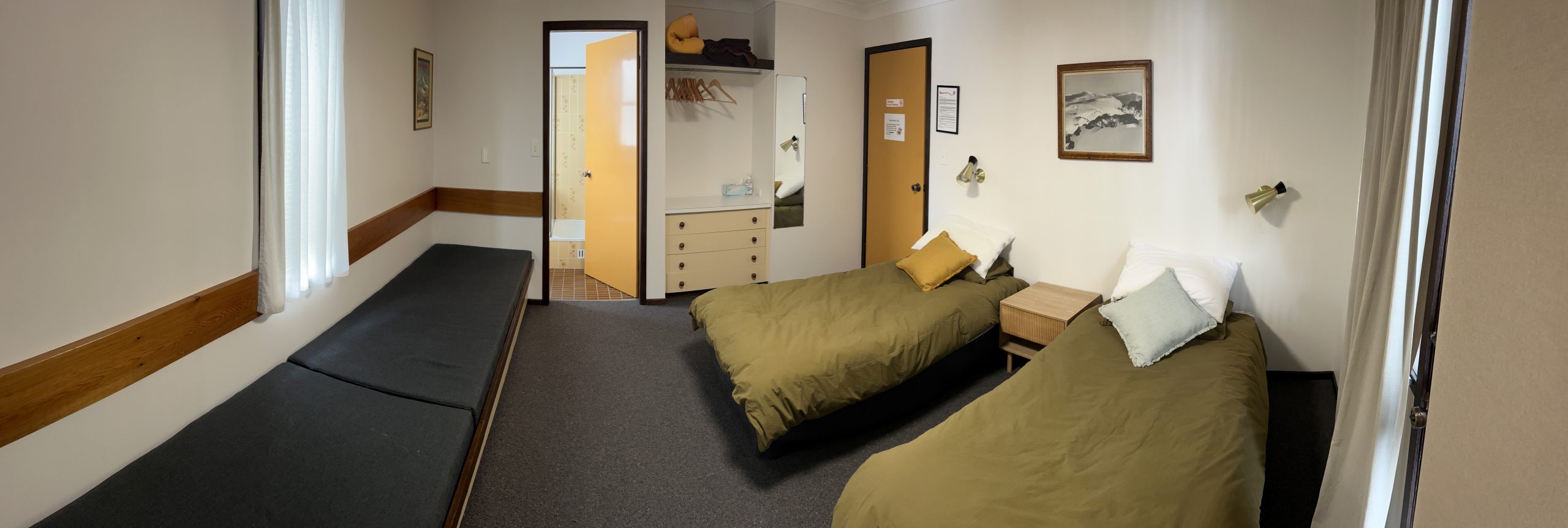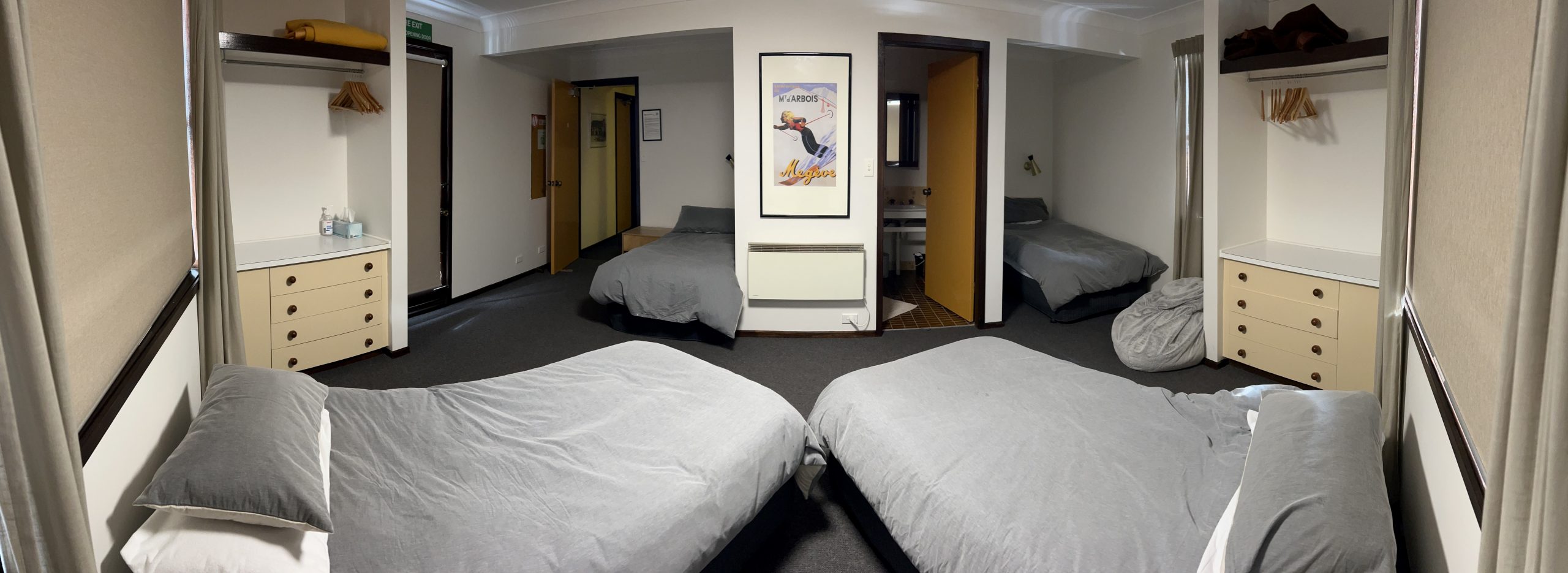Bedroom 5 overlooks the ski slopes to the west of the building. This bedroom is a mirror image layout to bedroom 2, but this time with a double bed an 2 x day beds for young children. The shower in the en-suite can also be used as a small bath for young children.
Bedroom 1
webadmin2019-01-04T09:29:24+11:00This bedroom provides for 4 x single beds in a flexible configuration, with plenty of room for additional bedding if required. A standard en-suite bathroom is provided in the middle of the room. This room is affectionately known as the “dorm” and provides views to the north over the Chalet and ski slopes.





